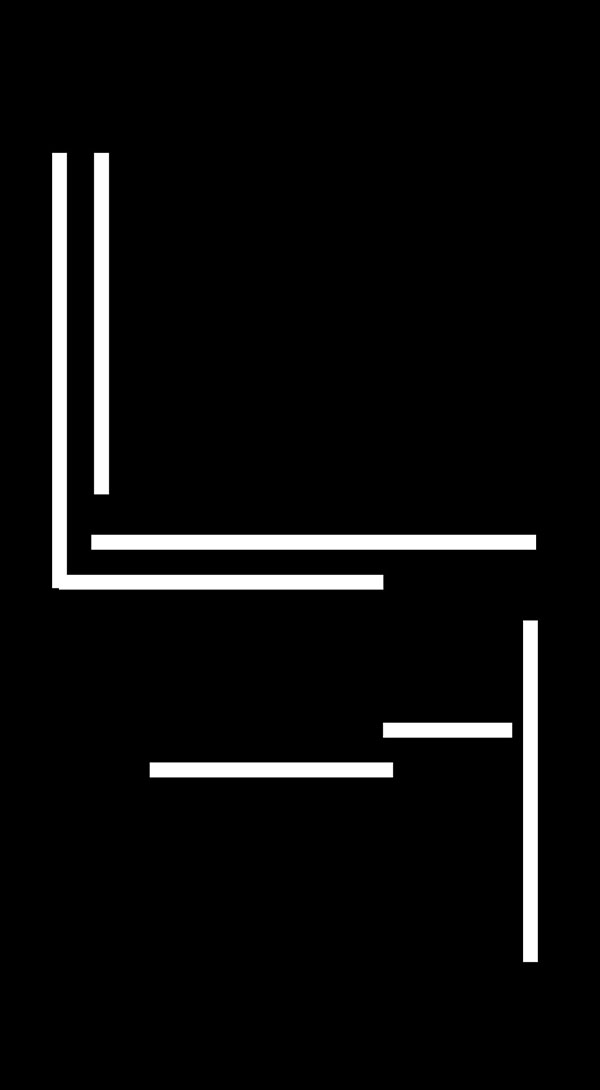V E R T E - B R A E
/ˈvərdəbrə/
The series of small bones forming the backbone, having several projections for articulation and muscle attachment, and a hole through which the spinal cord passes.
The skyline in essence is the vertebrae of its city and defines the hierarchy and integrity of the urban landscape. The voids in between each structure are equally as marveling and provoke the viewer to want to glance beyond the horizon. Extracting the urban voids of Jacksonville’s skylines produces a compelling massing that will fill the narrow footprint of 118 N Main Street.
jacksonville skyline abstract defining negative space extracting negative space verte-tical
Verte : 118 N Main Street
Verte (green-vertebral structure) is a wooden tower designed with a series of stacking cantilevers, varying in length, that articulate the indefinite space between the urban landscape and the sky. The structure vertically is 240 linear feet high and horizontally 80 linear feet wide.
C O N C E P T M O D E L
P R O G R A M
Verte tower houses a variety of programs: café/ gallery (2nd – 3rd floors), office/workplace (4th - 9th floors), private office ( 10th - 11th floors), workshops ( 12th – 13th floors), and exhibition space/ bistro/ lounge (14th - 15th floors). The interior spaces are designed to follow the concept of universal flow, a Japanese design principle, that generates an effortless flow of circulation between adjacent interior spaces. Universal flow is key when designing a multi-purpose tower for the users to collaborate and network throughout the space. In addition, the open office spaces were designed to facilitate the user’s ability to think and create.
T Y P I C A L W O R K S P A C E P L A N
S T R U C T U R E & B U I L D I N G S Y S T E M S
.
EAST ELEVATION NORTH ELEVATION WEST ELEVATION
I N T E R I O R S P A C E S
























